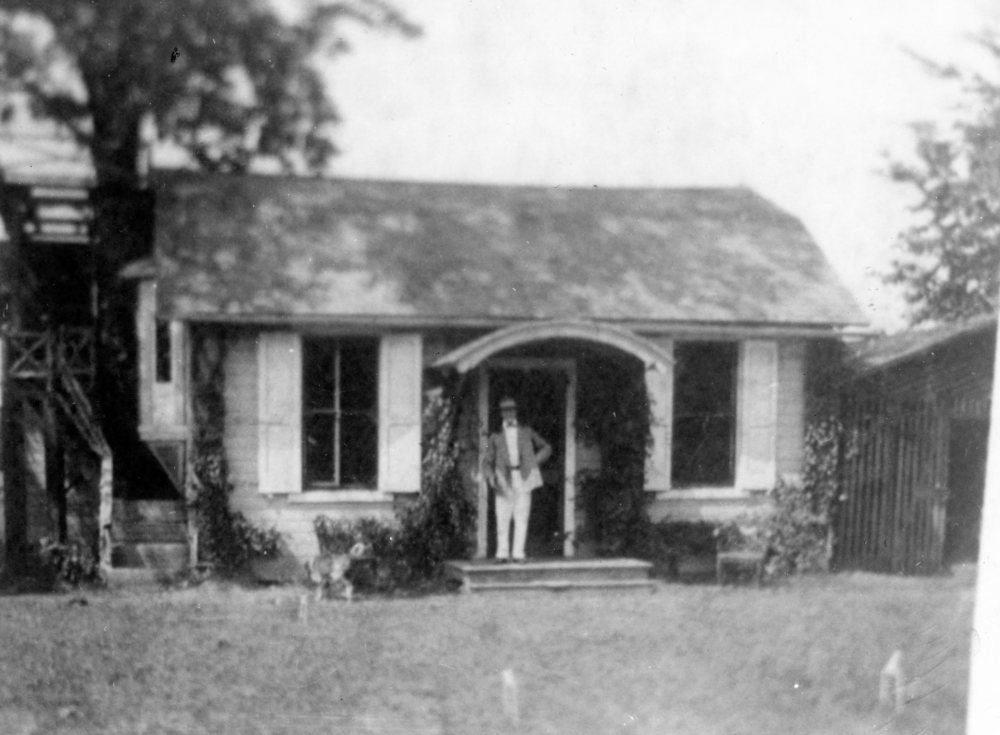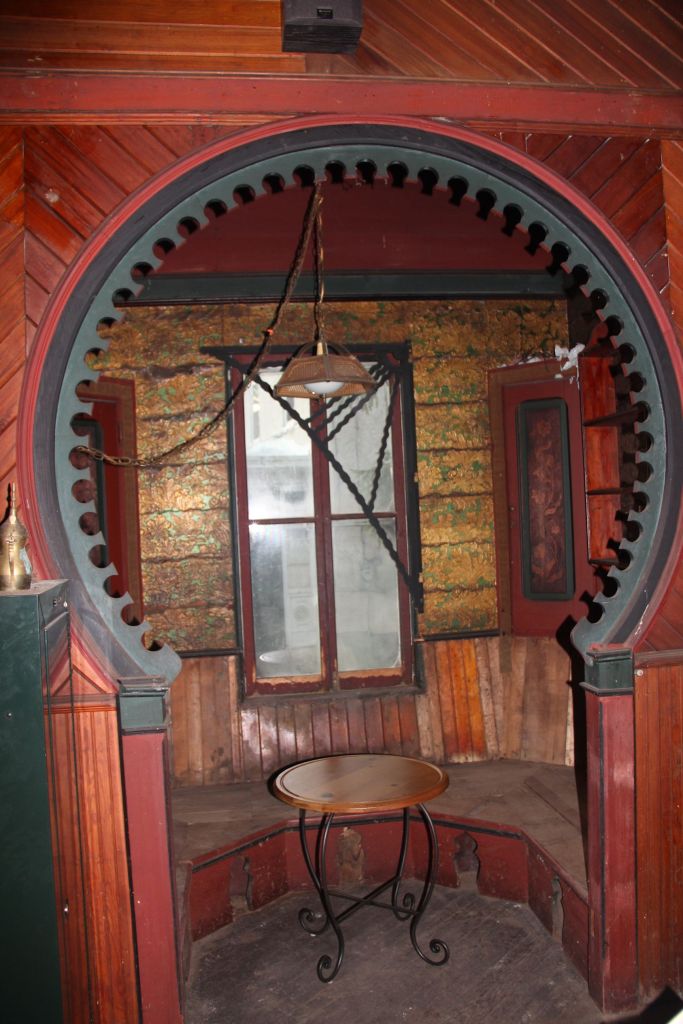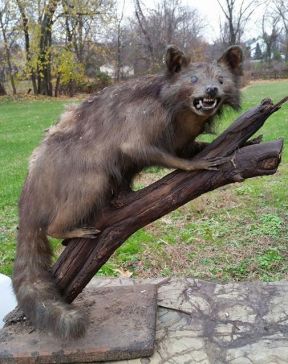The “Lodge” is by far the most interesting building on the Neebor Lee property. It was first constructed sometime in the mid to late-1800s as a playhouse on the Broadview Mansion property, complete with a stage for children’s puppet shows. On its roof was a wood platform, perhaps used for stargazing. In 1903, this 25 x 25 foot building was moved from the Broadview property a distance of about one eighth of a mile and set in place in a new location next to the Neebor Lee house. A carriage house that it replaced was itself moved to a new location to the west of the Neebor Lee house, where it remains today. Bear in mind that this move was manually performed, using large wood levers to lift the “playhouse” off its foundation and then rolling it to its new location on logs. Cranes and other machinery weren’t available back then.


Once in its new location, the structure was transformed from a playhouse to a meeting lodge for Freemasons. A large round window was installed on its eastern wall for light, and the building was electrified with knob and tube wiring. A light was shone horizontally through the window whenever a meeting was in session. In addition, for heat, a stone fireplace was constructed. The fireplace has a relatively unique round opening that is topped with a brick and concrete mantle. Cemented into this mantle is a porcelain human skull. I believe the skull to be a symbol of the Freemasons, signifying that no matter what your lot is in life, in the end everyone ends up the same. Later, a coal stove was installed in the structure’s basement for heat.
In 1950s and beyond into the 1970s, when the Neebor Lee was owned by retired Rear Admiral Ross P. Whitemarsh, the Lodge interior went through a second transformation. The electric was upgraded from knob and tube to BX (metal sheathed) cable , although some remnants of the knob and tube wiring remained. It addition, it appears that there were roof repairs made as a number of the roof’s wooden ceiling planks were replaced by larger pieces of plywood. Aesthetically, the interior of the building took on or continued to take on a “man-cave” appearance. For example, a number of animal heads were mounted on the building’s interior walls. These included a large moose above the fireplace, a bighorn sheep on a adjacent wall, the heads of two mountain goats framing the entrance to the building’s sitting nook and a small full body animal that resembled a cross between a ringtail cat and bearcat on the wall adjacent to the fireplace, its teeth glaring as if ready to attack someone. Naval memorabilia was also brought into the building. Above the door, for example, was a photo of the USS Maine. Mounted on the wall nearby was an authentic ship’s wheel and hanging on the opposite wall was a British naval flag, obviously in tribute of the retired Admiral’s heroic actions in saving British sailors while adrift in a lifeboat during WWI. A crystal chandelier, which appeared to conflict with the man-cave motif, hung from the rafters in the center of the building.
Much of these interior features were still present in the Lodge when we moved into the Neebor Lee house three years ago. However, many of them were in pretty bad shape. The mounted animal heads, for example, were shedding fur or, with regard to the moose, half of its face. With the exception of the ship’s wheel, the naval items were severely worn, faded or tattered. Cushions on wood benches that were built into the walls of the building appeared to be original and were in a condition that one would expect after 113 years of use – worn and torn. The walls’ wood planks, arranged in a herring-bone pattern, were stained white in places where paintings or posters were once mounted. There were also holes in the walls, presumably made for a coal stove’s flue pipe that provided heat long ago (see https://peterjrandazzo.wordpress.com/2015/05/25/the-wonder-heater/). In addition, decades of dust and dirt covered every surface. There appeared to have been little upkeep of this building in recent decades. It primary use during that period appears only to have been for storage.



Fortunately, the structure itself was still in good condition. The hardwood floor was in relatively good shape with some minor rot in one corner, and the exposed trusses holding up the gambrel roof were in good condition; there was no sag in the roof. And despite the bleached stains, the walls were generally in fair condition as was the fireplace. It would appear that with the exception of the roof, which was leaking and in need of replacement, only cosmetic improvements were necessary to bring the Lodge back to life. It was our desire to turn the Lodge back into living space, and specifically into a recreation building where we could entertain friends and family. As encouragement to move the restoration along, we set a hard completion deadline of February 5, 2017, the day of the Super Bowl, when we were scheduled to have friends over for a small Super Bowl party.
Several restoration tasks were already out of the way before we set this hard deadline. This included the replacement of the roof, which was completed in February 2015, and the drying out the Lodge’s basement so that we could use it as storage. Like the prior owner, we too were using the main floor in the Lodge for storage after we moved into the Neebor Lee house. To transform the Lodge main floor into living space, we had to move our storage bins to another location and the Lodge’s basement was the most practical destination. But first, we needed to fix the basement’s water problem. To dry the basement to make it ready for storage, we installed bulkhead doors in June 2015 (https://peterjrandazzo.wordpress.com/2015/06/07/the-mason-lodge-basement/) to cover what was then an exposed entrance way and in the summer of 2016 installed new gutters and downspouts to move water away from the Lodge’s foundation. With the basement dry, storage bins were moved from the main floor of the Lodge to the basement area thereby freeing up the main floor for restoration work.

The remaining work that needed to be completed to get us to our Super Bowl deadline was mostly cosmetic. What wasn’t cosmetic required the engagement of contractors. The non-cosmetic work included upgrading the electric service, which was desperately needed since there was only one 20 amp breaker servicing both the Workshop located behind the Lodge and the Lodge itself. While 20 amps was sufficient in the 1950s when only a few lights needed to be turned on and off, it would not work with the use of modern-day power tools in the rebuilt Workshop or for the 55 inch television and fridge that we were planning on placing in the Lodge.
I had previously hired an electrical contractor to install in new electric panel with a 100 amp service in the Workshop. I now brought the contractor back to run several electric lines from that panel into the Lodge, to add several new outlets and to install two ceiling fans from the 16 foot ceiling. The new grounded outlets (the old outlets weren’t grounded) were needed to support the electronics and the fridge, and the two ceiling fans were needed for summer cooling and extra lighting. I did retain the old horizontally-pointed light fixture that was installed high on a truss long ago for the purpose of signaling when a Freemasons meeting was in session. I placed an antique-style LED light bulb in it and found that it still worked. You can now see this bulb shining through the Lodge’s large round window as you’re driving up the road probably much the same way as the members of that secret society did many years ago.
Other activities included removing the old bench cushions from the built-in benches located on the Lodge’s stage and in the sitting nook. These bench cushions appeared to be original as they were stuffed with straw and horse hair. Upon removing the cushions, which were nailed to the benches, we discovered several trap doors on the bench surfaces in the sitting nook. Inside the hidden compartments we found old firewood and coal.
To fix the bleached areas on the wall, the affected wood planks were lightly sanded and then re-stained to match the surrounding color of the wood. Shelving located beneath the stage also needed to be repaired. These shelves, standing about 2.5 feet high, were originally on wheels and hinged on the end such that they rolled out to reveal an additional set of shelves hidden behind them. I cleaned up the shelves and replaced the old wheels, which had largely disintegrated, with small caster rollers to allow them to slide easier. We used the hidden shelving to store board games.
 I then had to deal with the taxidermy specimens that were hanging on the walls. The first to go were the mountain goat heads, followed by the ringtail cat/bearcat. They were dirty, losing skin and hair and generally were of little value. Then came the moose. This mount was quite large and heavy, and took two people, my son and I, to take it off the wall. As much as I would like to have restored the entire moose to its former glory, it was simply too far gone to be salvaged. I decided, though, to keep and remount the antlers. To do that, I needed to remove the antler’s from the animal’s skull. This was not an easy task considering the thickness of the moose’s skull, but with the help of a reciprocal saw I managed to free them. This was followed by the removal of decades of dirt and soot from the antlers using a scrub brush and Murphy’s oil soap, followed by the repair of apparent bullet damage using a wood epoxy (PC-Woody®), shaping epoxy before it hardened it to simulate the blood vessel grooves in the undamaged portions of the antlers. I purchased a walnut plaque for mounting, screwed the antler’s into it, and then covered the exposed skull section with simulated leather before hanging the mount back above the fireplace. Frankly, I think that I did a pretty good job considering that I’ve never done something like that before. If my day job as a geologist doesn’t work out, perhaps I can go into taxidermy.
I then had to deal with the taxidermy specimens that were hanging on the walls. The first to go were the mountain goat heads, followed by the ringtail cat/bearcat. They were dirty, losing skin and hair and generally were of little value. Then came the moose. This mount was quite large and heavy, and took two people, my son and I, to take it off the wall. As much as I would like to have restored the entire moose to its former glory, it was simply too far gone to be salvaged. I decided, though, to keep and remount the antlers. To do that, I needed to remove the antler’s from the animal’s skull. This was not an easy task considering the thickness of the moose’s skull, but with the help of a reciprocal saw I managed to free them. This was followed by the removal of decades of dirt and soot from the antlers using a scrub brush and Murphy’s oil soap, followed by the repair of apparent bullet damage using a wood epoxy (PC-Woody®), shaping epoxy before it hardened it to simulate the blood vessel grooves in the undamaged portions of the antlers. I purchased a walnut plaque for mounting, screwed the antler’s into it, and then covered the exposed skull section with simulated leather before hanging the mount back above the fireplace. Frankly, I think that I did a pretty good job considering that I’ve never done something like that before. If my day job as a geologist doesn’t work out, perhaps I can go into taxidermy.

The final task to be completed in order to meet our Superbowl deadline was to create a source of heat. Without it, it would be a very cold party. I thus arranged for a chimney expert to come out to inspect the Lodge’s fireplace and its chimney to confirm that it was still usable. Unfortunately, the news that I received was not good. I was told to not use the fireplace because the flue was too small for the large opening and shallowness of the fireplace. In other words, despite being a very visually appealing fireplace, it was a lousy design and using it would have resulted in more smoke coming inside the Lodge than passing up to flue to the outside. A heating alternative was needed.
One alternative was to install a wood stove within the large fireplace opening. This was not the cheap option and was made more expensive by the existing flue which, although lined, was too close to exposed wood and therefore was a fire hazard. The flue would need to be upgraded with an insulated flue pipe. This heating option was estimated to exceed $5,000, which was a cost that I was not anticipating for this restoration.
 The second alternative was to use large space heaters which, while cheaper than the wood stove, were inefficient and did not fit the theme I was seeking for the Lodge, which was a Colonial/American Revolution/Federal motif in honor of the original home’s construction and of its location near Valley Forge. Despite the high cost of the first option, I bit the bullet and arranged for a wood stove to be installed in the fireplace. It was installed in the nick of time, on the Friday before the Super Bowl. Thus, we had heat for our party.
The second alternative was to use large space heaters which, while cheaper than the wood stove, were inefficient and did not fit the theme I was seeking for the Lodge, which was a Colonial/American Revolution/Federal motif in honor of the original home’s construction and of its location near Valley Forge. Despite the high cost of the first option, I bit the bullet and arranged for a wood stove to be installed in the fireplace. It was installed in the nick of time, on the Friday before the Super Bowl. Thus, we had heat for our party.
I will admit that not everything in the Lodge fits the theme I was seeking. After all, we did install a 55-inch TV, a small beer fridge, reassembled my old pool table and placed one photo of my father in his baseball uniform when he was playing right field for the US Marines Barracudas baseball team in the early 1950s. I also kept the Admiral’s ship’s wheel in order to retain some of the structure’s past history. Likewise, I retained some remnants of the knob and tube wiring and associated bear-metal lever light switches which, if in service today, would probably electrocute you. These are all conversation pieces associated with the history of the building itself that I thought were important to retain.


With those exceptions, most of the remaining decor and furniture were more or less period pieces. These included an old buggy carriage seat that was retrofitted into a love seat, an old church pew wide enough for two people, prints of paintings representing the Colonial, a Betsy Ross flag and a carved eagle. My wife contributed a quill pen and ink bottle so that guests could sign in. I’m happy with the final product.
More work remains, however. The exterior of the Lodge needs some repairs as well as a good coat of paint. Gaps in the window frames that allow cold air in, making it difficult to heat the interior space even with the wood stove, need to be patched. Within the interior, new cushions still need to be installed on the built-in wood benches, the old railing along the edge of the stage needs to be secured or replaced, and the hardwood floor needs a good cleaning and refinishing. This needs to be done before moving on to my next renovation project: the Servant House.

Peter
I live in the barn next door – the carriage house was moved to our property as a good will gesture from the developers of Elisabeth Lane. Prior to that – it stood next to the stone wall. Since, like you, we love ‘old’, we wanted to save the building which was going to be razed.
The developer hired some Amish experts and they move it using logs and rolling it to where it is now.
LikeLike
Cindi,
What a wonderful part of the local story and how fortunate that the developers would go through the expense to preserve a historic building. Thank you for sharing that information. At some point, we should get together and compare notes. Regards,
Peter
LikeLike
Thank you Peter. I have pictures of the formal garden hat was developed. Once I find them, I’ll reach out. They should be with you as the custodian of Neebor Lea
LikeLike
Thank you, Cindi. That will greatly appreciated.
LikeLike